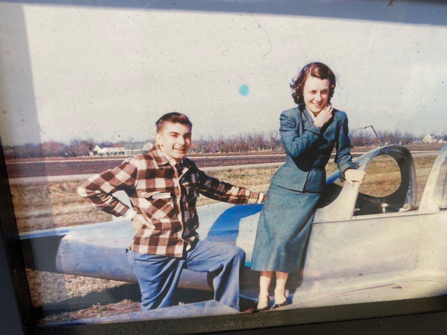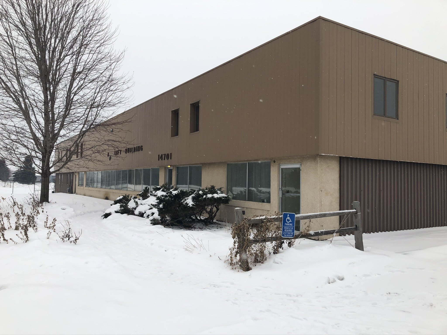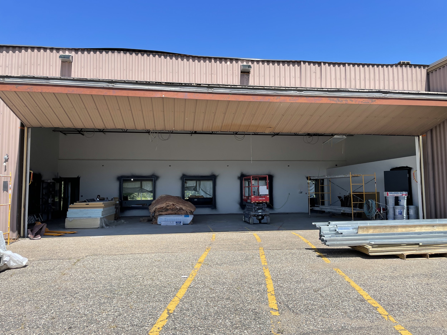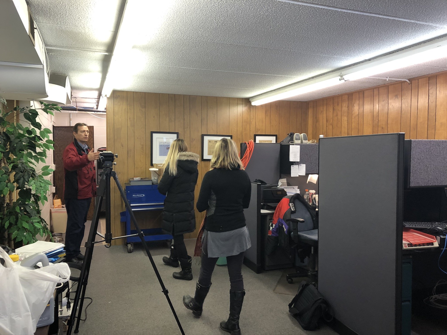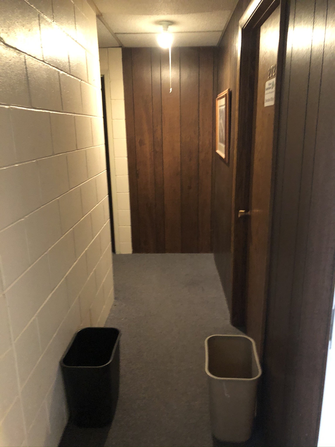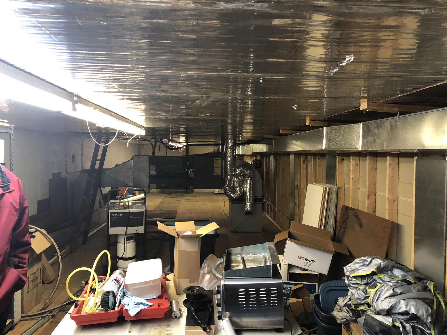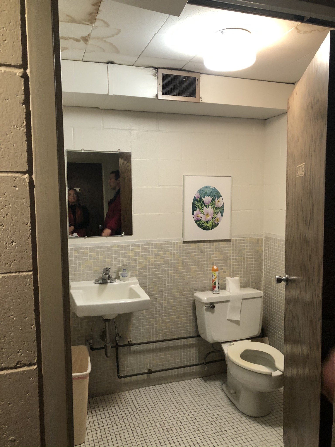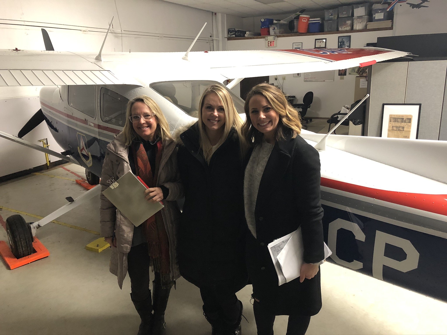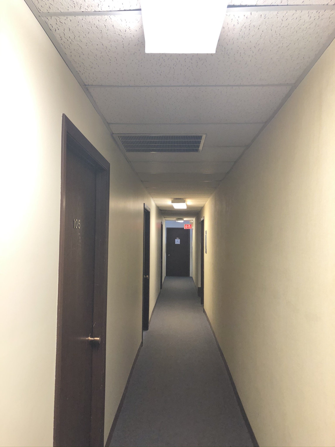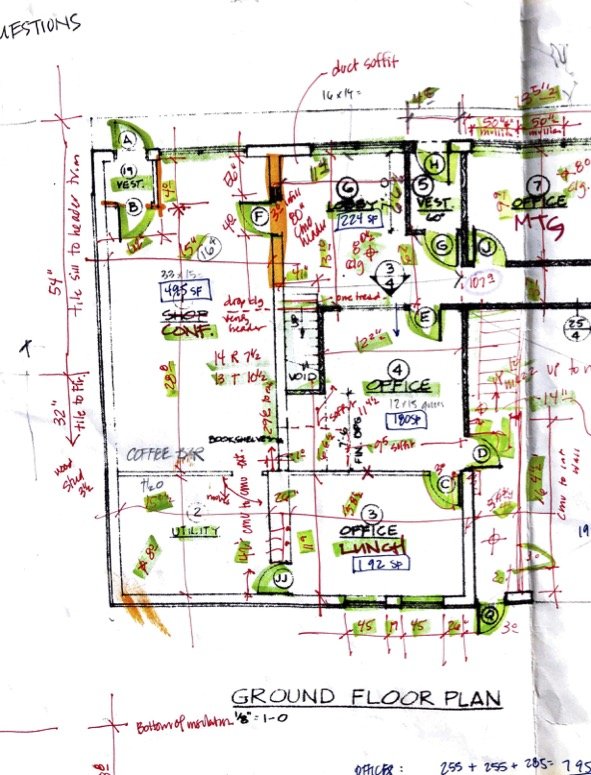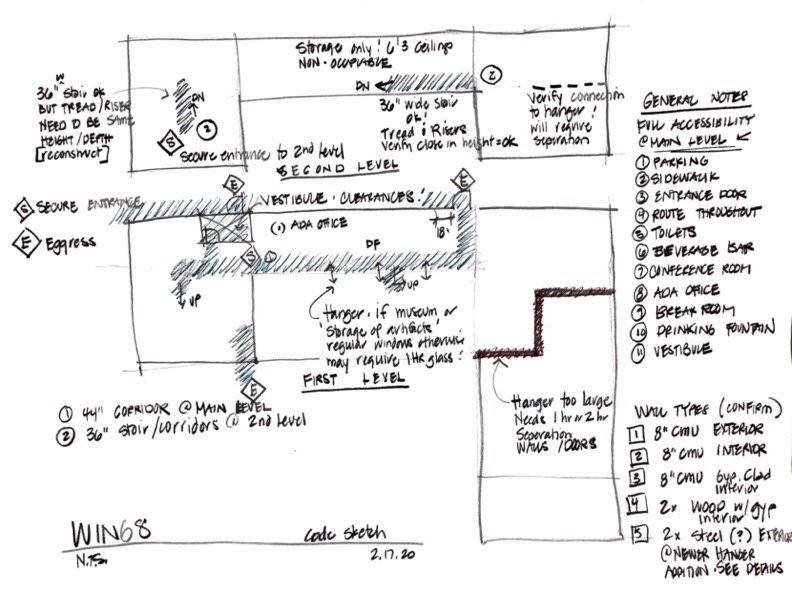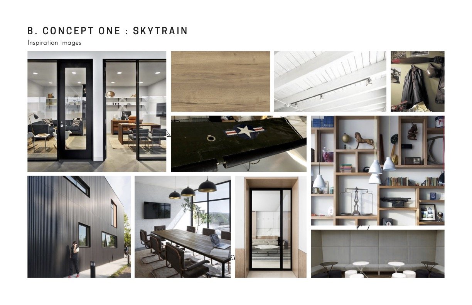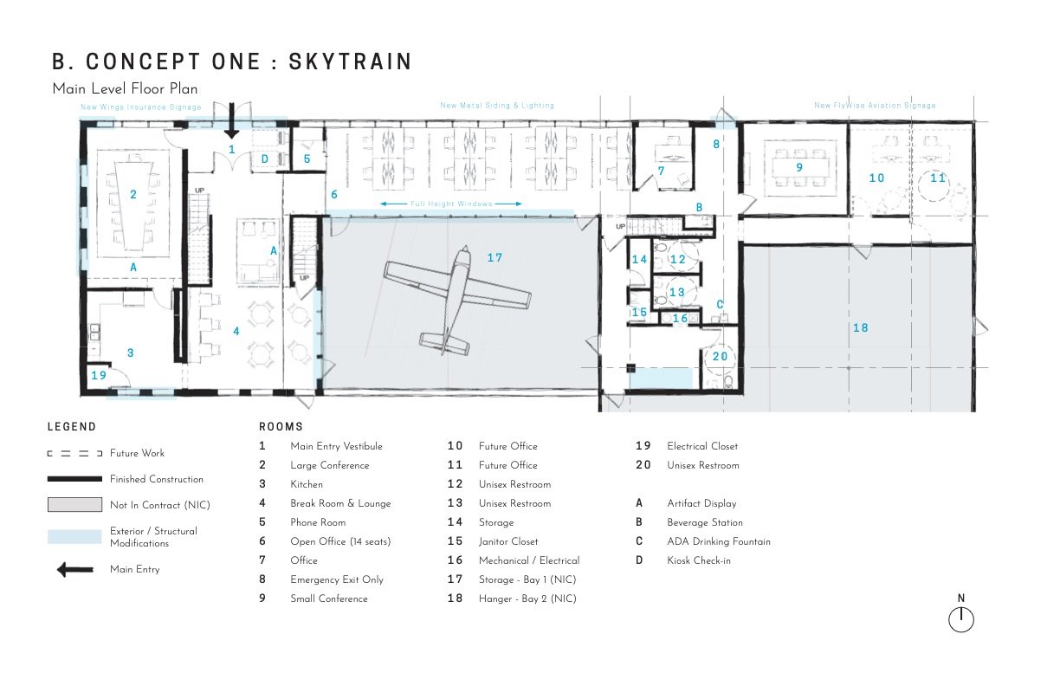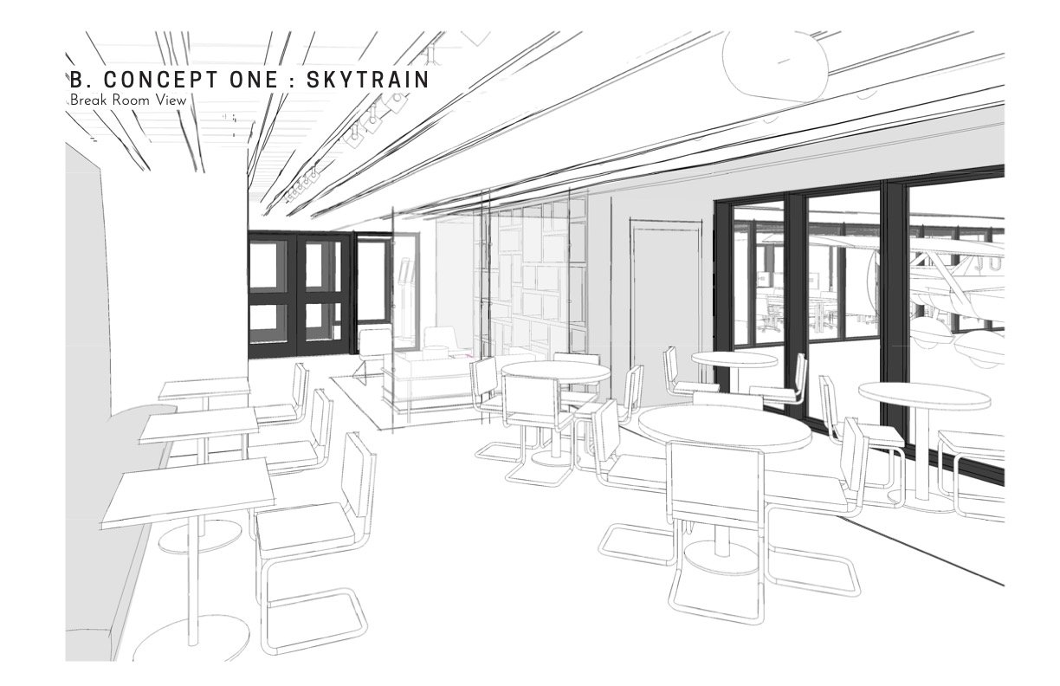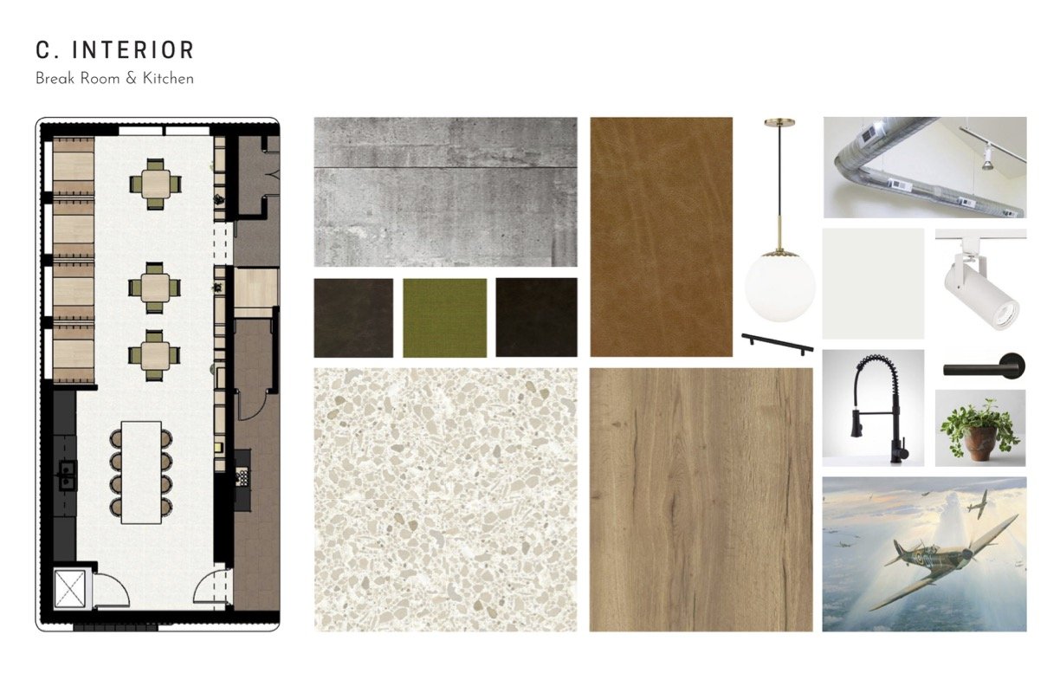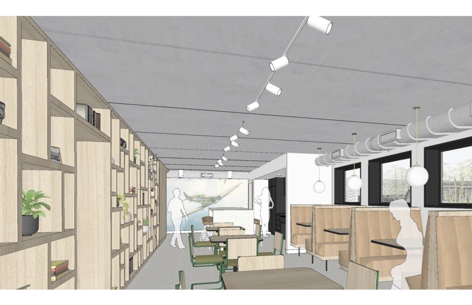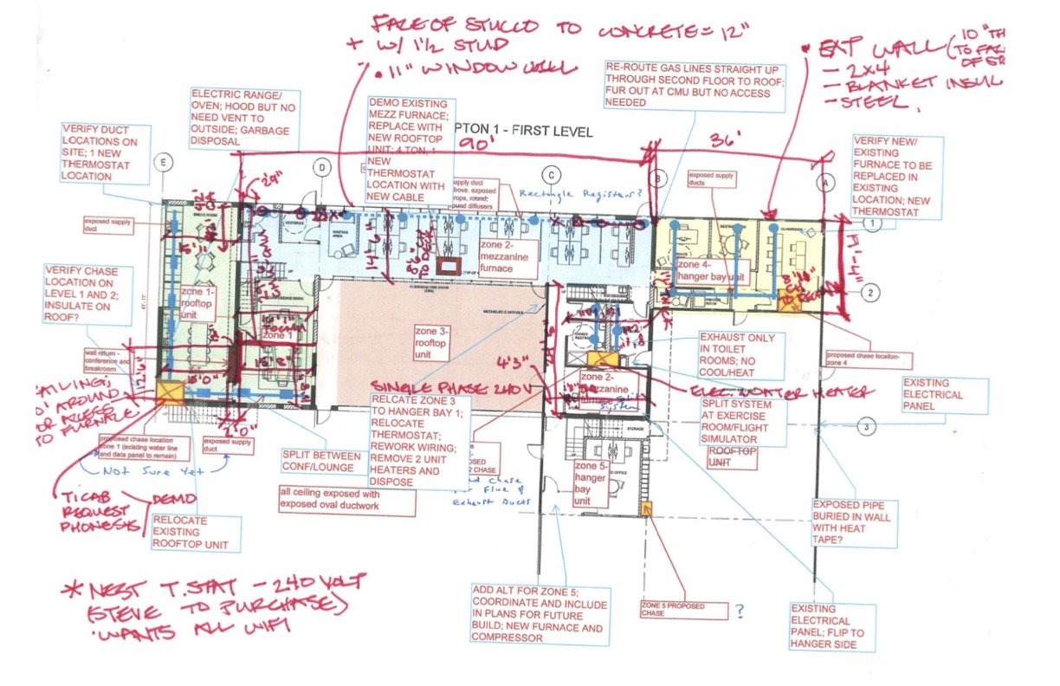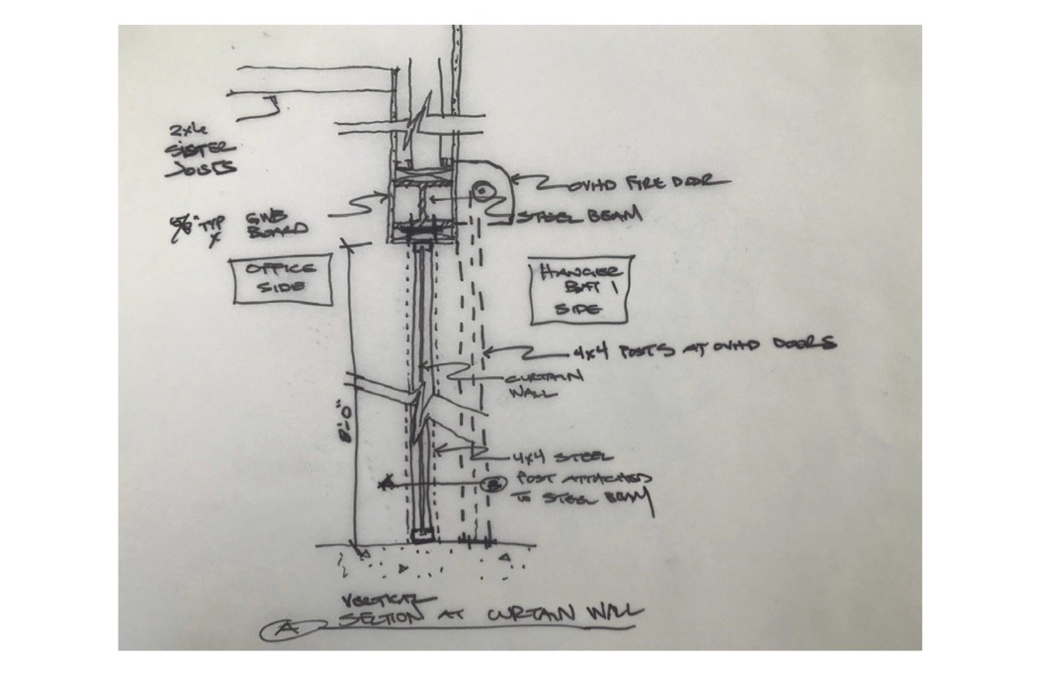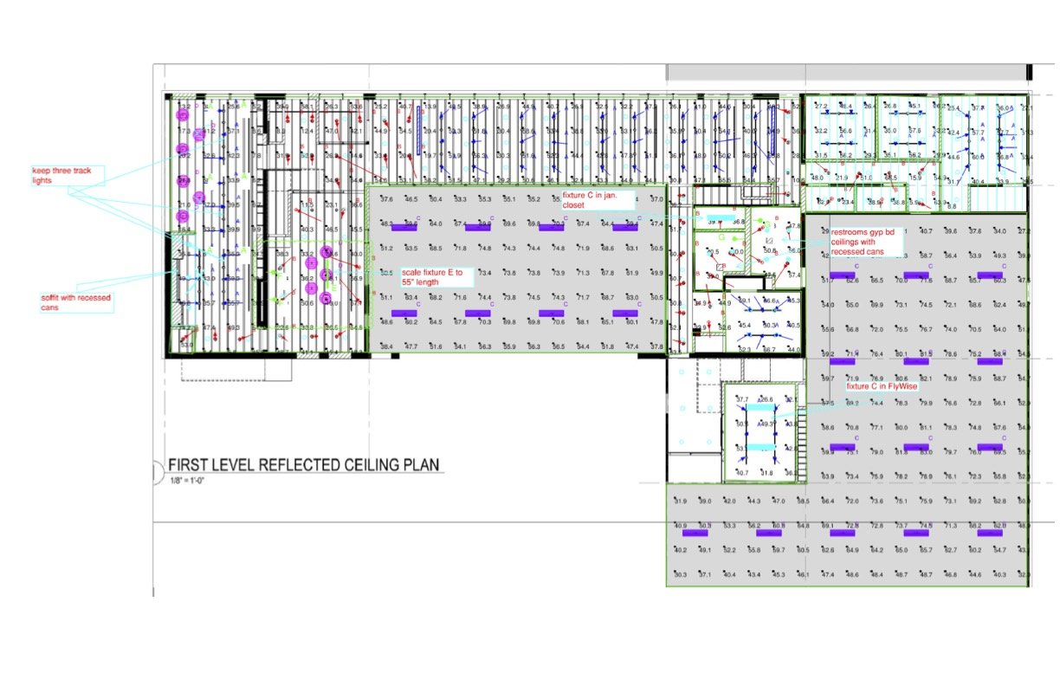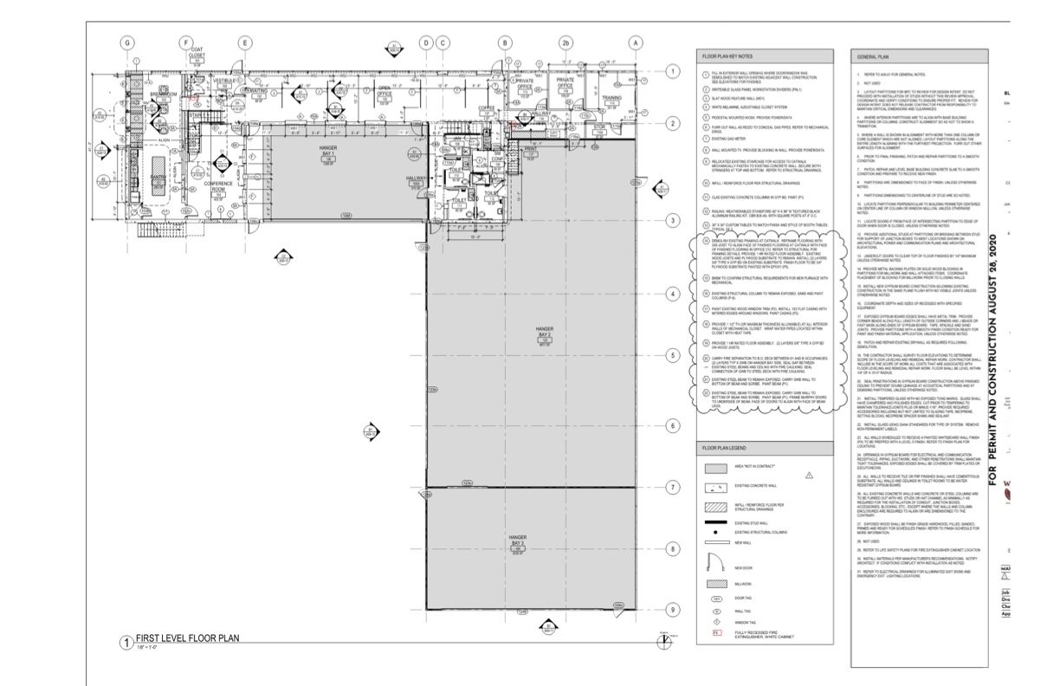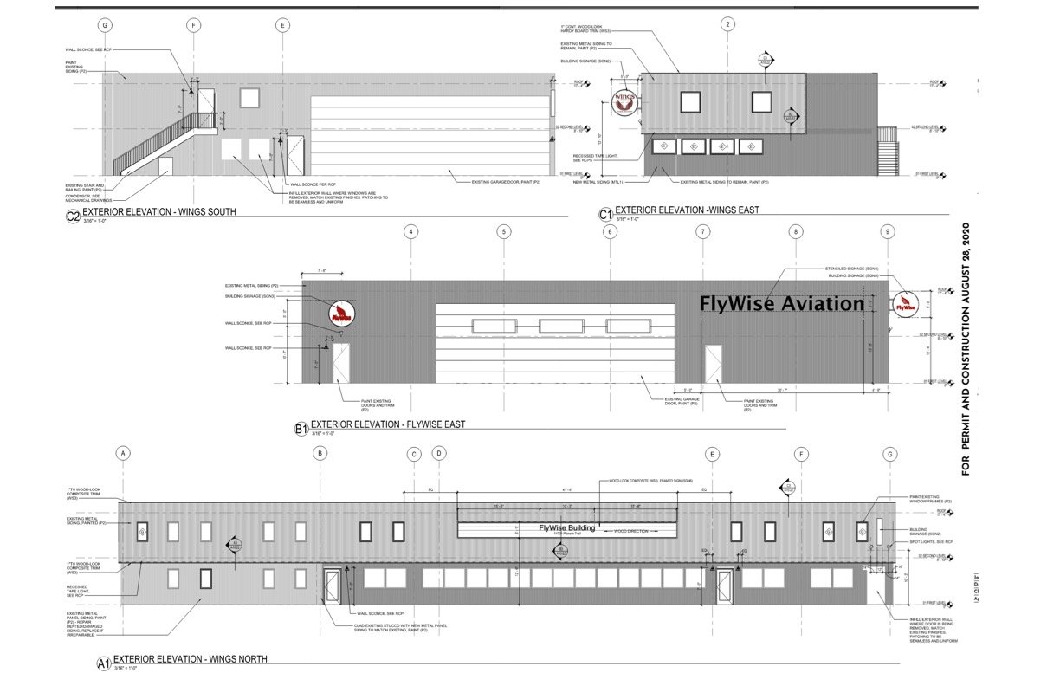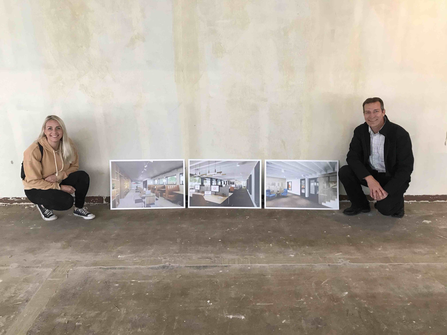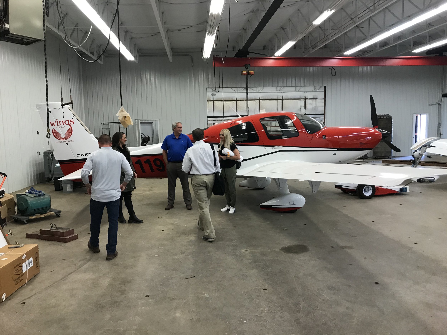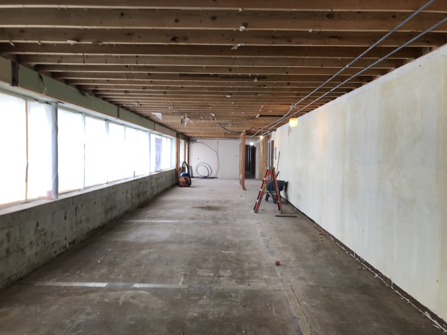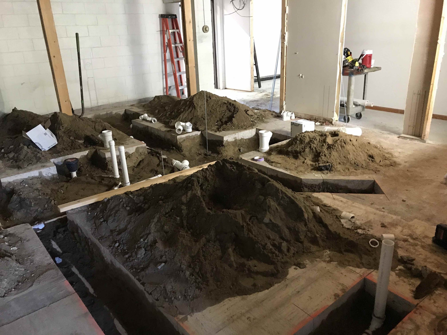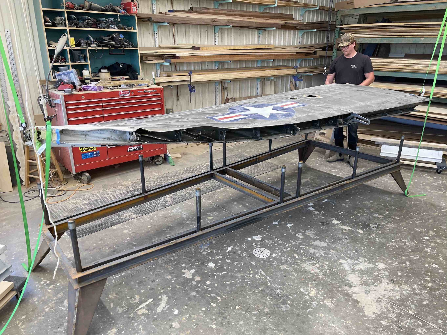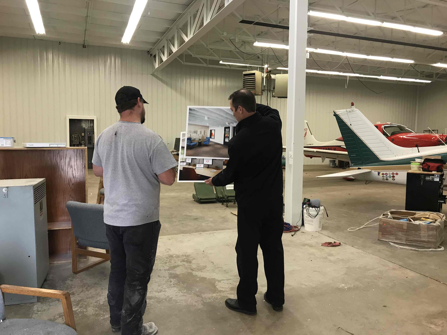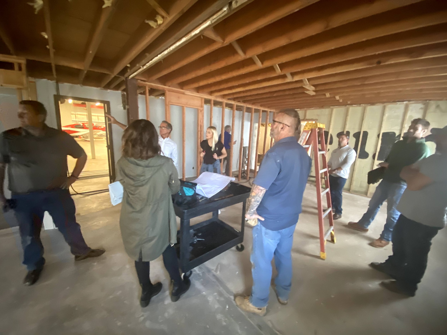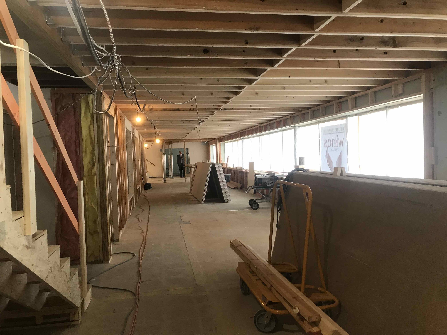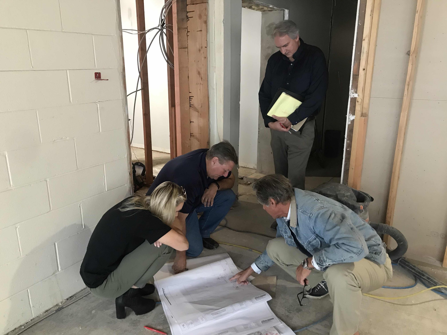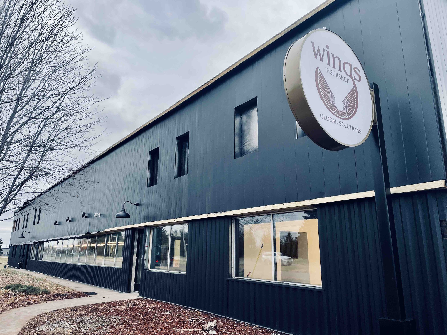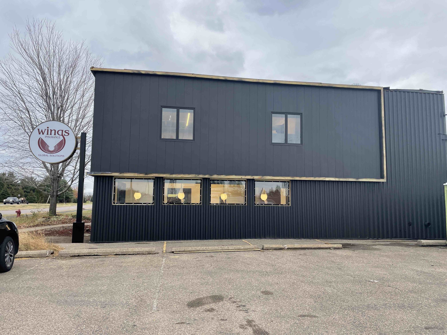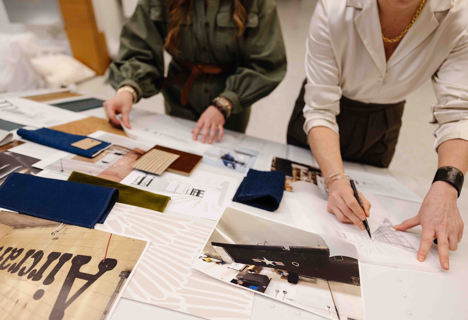
Come Fly With Me
Wings Insurance recently completed their corporate headquarters, which encompassed 12,000 SF and included three hangar bays, office space, breakroom, simulator room, and conference.
Wings Insurance provides quality aviation insurance for individuals and company’s around the world. Over 60% of their team are pilots or flight instructors. They know aviation and they know aviation insurance.
LOCATION: Eden Prairie, MN
COLLABORATORS:
Mission Construction (General Contractor)
General Office Products Furniture
Spacecrafting Photography (Project Photos)
Free Afternoon (Project Photos & Video)
Rush River Scenic (Custom Signage and Furniture)
Design Challenges
Built in 1968, the building has lived through major previous renovations and additions. Originally built as a concrete block structure with wood framing, streel structures were added over the years to accommodate a variety of business types over the years including an aircraft museum, aircraft door manufacturing, CPA firm, a telecom company, flight school, automotive testing company, politicians office, aircraft management company, boat sales, aircraft sales, insurance agency, and others.
In October 2019 the building was purchased by Steve Bruss / Wings Insurance and underwent a MASSIVE interior and exterior renovation, turning the dilapidated architectural puzzle of construction types into a functioning workplace. The design and construction team were tasked with bringing the building up to code, within a specified budget, that intertwined the history of the building with modern day technologies.
Finally, Wings wanted the ability to expand its facility in the future as the business grows.
APPROACH
BLUE PENCIL COLLECTIVE (BPC) was selected to transform the dysfunctional facility into a fully functional office on a 12-month timeline while ensuring complex equipment requirements were met. This afforded minimal room for error on the project.
During the interior and exterior renovation project, BPC provided master-planning, architectural and interior design, brand and environmental graphics, landscape design, FF&E, and construction administration. BPC also partnered with MEP and Structural engineering teams to complete the project.
Phase I:Renovation
The first phase involved a complete renovation of the original 12,000 SF. This began the building’s transformation into a multipurpose headquarters that included:
- Corporate offices
- Open shared workspaces
- Conference rooms
- Fitness and Mother’s Rooms
- Fully Functioning Kitchen
- Breakrooms
- Simulator
- Training
-Hangar Bays
After cataloging and programming the different required spaces, BPC developed furniture, fixtures, and equipment (FF&E) standards to accompany each use. In the varying office types, for example, user input dictated the desk configuration and amount of work surface and storage needed. Wings will follow this template for its future office growth requirements.
Phase II:Expansion
BPC designed 5,000 sf new office space to accommodate the new Flywise Aviation program requirements. The expansion includes:
- Specialty Power and Utilities
- Two-Story Observation Lounge and Deck
- Machine Shop
- Mechanics Hangar Bay
- Office Space
- Client Lounge

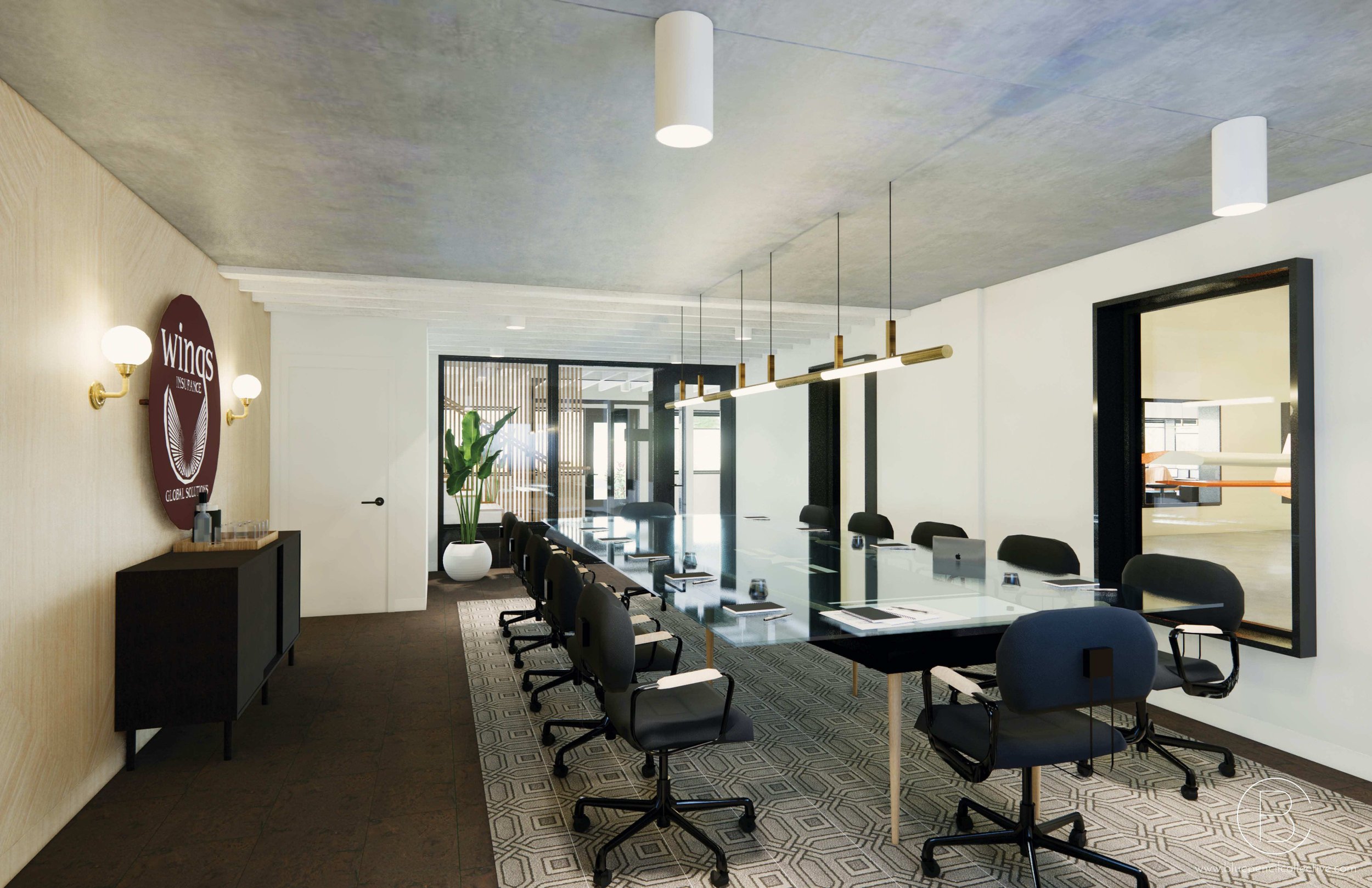


Environmental
To minimize environmental impact, the entire project utilized the existing building to negate waste. Waste generated from the project was diverted to a C&D construction waste management plant. Sustainable materials such as wood, cork and stone were used as the primary finishes. The existing metal siding was repaired and refinished. Electronic shades, foam insulation, daylight sensors, new MEP systems, electronic thermostats, and LED lighting were incorporated to reduce energy use.

The Results
Modern + Sophisticated Facility
The Wings headquarters, at 12,000 square feet, is now recognized as one of the most technologically advanced and aesthetically pleasing buildings at the airport.
BPC’s design incorporated the original use of an aviation museum with expansive views of the central hangar bay from all points of the office. Sleek elements that invoked the history and predominantly polished white color scheme highlight Wings flagship color, red. The fresh look provided an opportunity for new branding as well as a psychological boost for company employees, who can now operate out of one of the region’s most stat-of-the-art facilities.
The new facility allows the company to more than double its current team and expand their services, bringing more value to the airport’s clientele.
This facility expansion, as well as Wings’ job growth, investments, and community involvement, awarded them the designation of a premier office and hangar space by the Minneapolis aviation community.
LONG-TERM VALUE
Wing’s new headquarters facility and its aviation mechanics school, FlyWise, in Eden Prairie will provide community opportunities and additional capacity. This world-class facility will play a key role in Wings’s innovation strategy as the company continues to expand globally.






