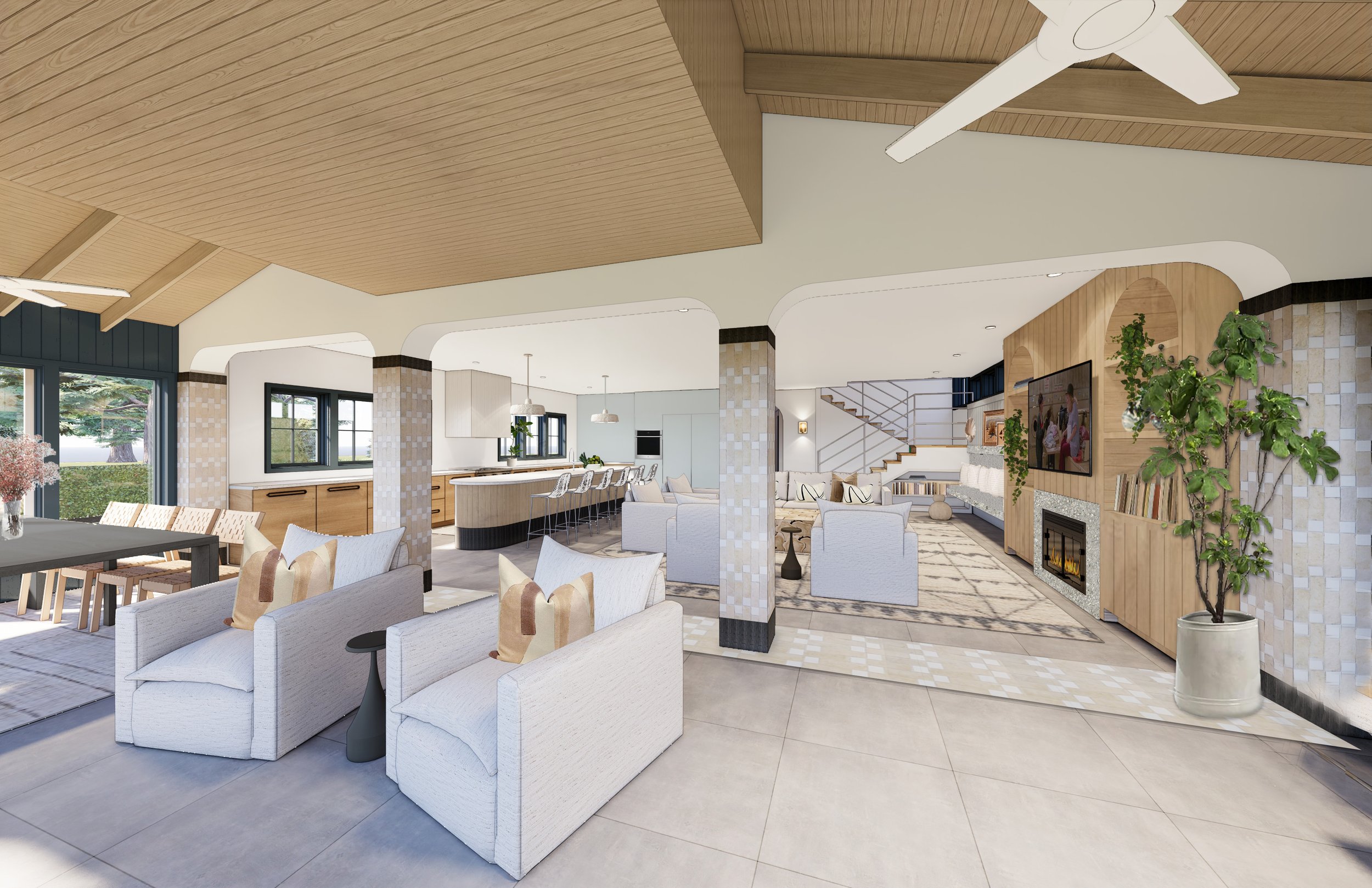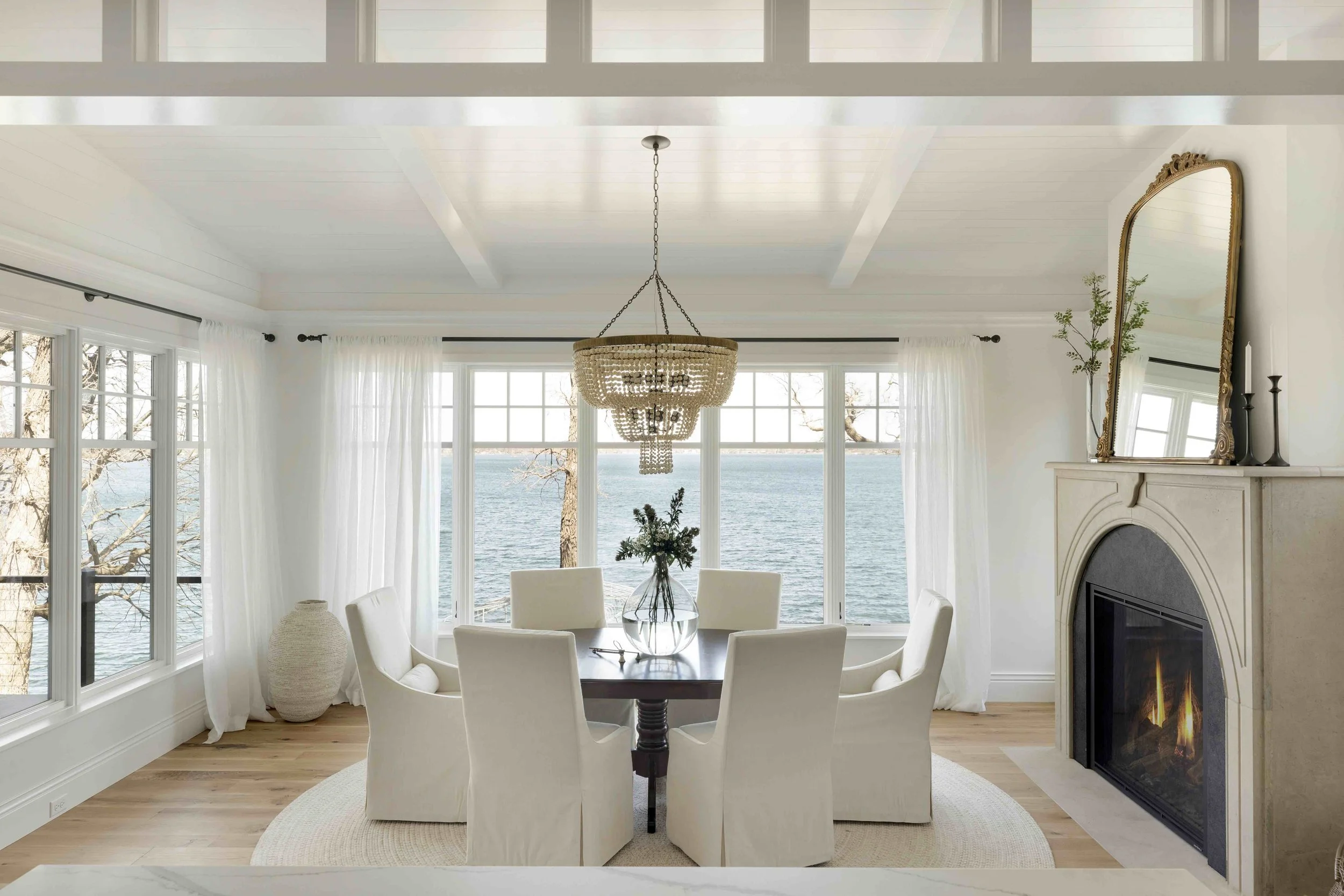RESI
DEN
TIAL
Your most intimate space, intelligently crafted to ensure your home life is your best life.
Hygge House
Hygge House, named after its Scandinavian design principles and the owners’ desire to live a life rooted in the hygge philosophy, is a 5,500 SF new build that defies the confinements of an architectural categorization.
South Hill Social
MIDWEST HOME DESIGN AWARDS 2022 LARGE REMODEL - 2ND PLACE WINNER
IIDA FAB AWARD 2022 LIVING - HONORABLE MENTION
A historic residence located at the top of the iconic Stillwater stairs, serves as a wayfinding guide. Originally built as a church in the early 1900s, this structure holds its share of stories. Today, the structure continues to sit proudly on the edge of South Hill, overlooking downtown and the St. Croix River with panoramic views.
Huddle House
MIDWEST HOME DESIGN AWARDS 2022 VACATION HOME OUTSIDE OF MINNESOTA - 3RD PLACE WINNER
Through this extensive 2,720 SF exterior and interior renovation, a dark & inefficient four-bedroom lake house built in 1998 was revived into a 5 bedroom, 5 bathroom, light-infused, spacious, and highly functional second home, welcoming family and friends to gather and build memories for generations to come.
MIDWEST HOME DESIGN AWARDS 2023 FIREPLACE - 1ST PLACE WINNER
MIDWEST HOME DESIGN AWARDS 2023 INTERIOR USE OF STONE - 1ST PLACE WINNER
Festivus For The Restivus
After struggling with their previous architect, the owners of a picturesque lakeside property needed help saving their dream project: creating an inspiring destination for family festivities.
Good Vibrations
Tucked away in one of Stillwater’s most desirable neighborhoods, we found a venerable home whose potential remained unseen. Originally built in 1873, the house had endured many alterations over the past century and a half, but its beauty was still hidden by darkness, dated decor, and cramped additions.
Granny Chic
Coming Soon
While not everyone has the means, nor the interest, to become a steward of a century-old home, that did not stop these homeowners from purchasing a gorgeous time-honored structure in the quaint town of White Bear Lake, MN. Now, the couple is looking to enhance the property by refreshing the exterior and creating a more functional layout based on their experience in the home.
Crystal Blue Persuasion
Coming Soon
The owners designed and built their custom home for their growing family in the early 1990’s. Located on 8 acres, the home’s walls are adorned with floor to ceiling windows encompassing 360 degree views of the stunning landscape, connecting life inside and out. After 27 years, 4 children and many gatherings, the couple was ready to refresh their home to enhance their current lifestyle, which includes a passion for entertaining.
‘A’ Typical Cabin
Coming Soon
Forever. Home. These are the words used to describe what the homeowners were looking to create with their cabin addition. After selling their main house, this property will transform into their dream destination, while at the same time, keeping the authenticity of the original cabin they adore.
Spinner
Coming Soon
For three summers, this multi-generational family has created a home away from home to gather together while appreciating all the beauty the Midwest has to offer. Located in Okoboji, the home has been added on to and renovated by previous owners. Now, after living in the space, the current owners are ready to transform their home into a functioning, modern cottage with a nod to its lakeside location.
Want to see more
of our work?
When we say full-service, we damn well mean it. Here’s how we work our magic, from project start to finish:
First StepsWe get clear on your vision after a discovery call, follow up with a detailed proposal, and then, together, we make magic!
DesignWe explore how the space will look and function, creating the outline for the entire project. We also take care of the boring stuff, so you can focus on your dreams for the space.
DevelopmentCapturing more specifics and details, we finalize the initial concepts and dive deeper into the selections like materials, fixtures and other key design elements.
ConstructionWhen the design is finalized, we hand off the drawings for permit and construction and coordinate with our industry experts. Don't worry, we're still in the mix and with you to the end!
FULL SERVICE MEANS FULL SERVICE:
Architecture
Master Planning
City and Variance Coordination
Consultant Coordination
Concept Development
3D Realistic Renderings
Construction Documentation
Value Engineering
Bid Review
Contractor Coordination
Interior Design
Concept Development
Planning Studies
3D Realistic Renderings
Finish, Fixture and Hardware Selection
Custom Cabinetry, Millwork and Furniture Design
Architectural Brand Graphics
Construction Documentation
Furniture + Fixture Procurement
Specifications
Purchasing
Installation
Construction Administration
Project Management
Bid Review
Value Engineering
Site Visits
Quality and Progress Checks
Submittal and Shop Drawing Review
Pay Application Review
Final Punch List
Landscape Design
Coordinate with Surveyor
Conceptual Development
Finish Selections
The energy BPC brought to our project was awesome.
We relied heavily on their problem solving and creativity. They worked hard to keep contractors on task and on budget. All I can say is we love our lake home.
-Home Owner, Festivus for the Restivus, New Construction Residential











