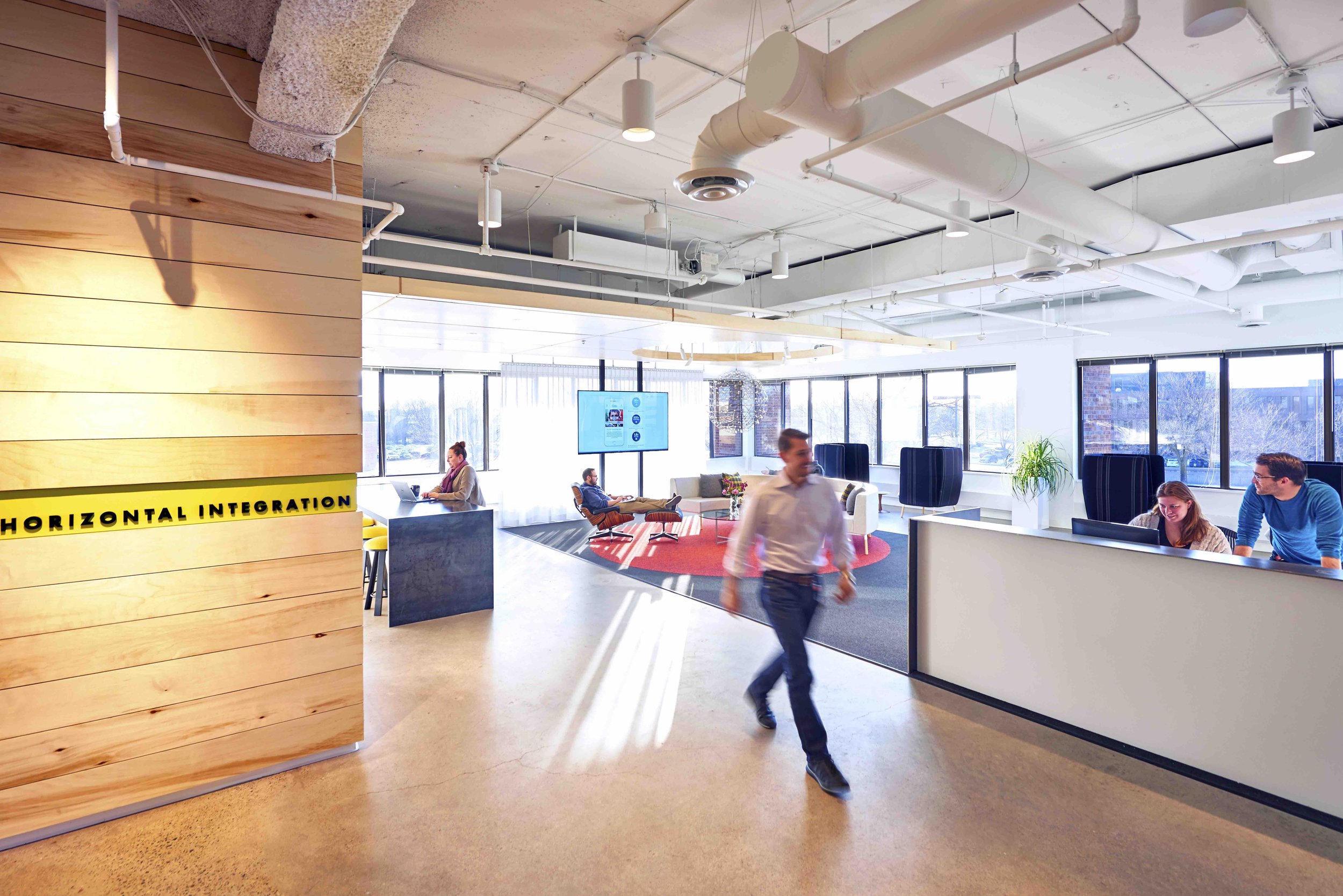

Better together
Horizontal Integration is a unique agency requiring a unique workplace design solution. Both a digital marketing consultancy and a staffing agency, the client sought a more cohesive connection between the separate functions as well as a desire to create an inclusive and social atmosphere where visitors can feel part of the bustling environment. The predominately open-office environment offers a variety of places to work as well as frequent writable surfaces. A flexible training room, connected via garage door to the kitchen, can be closed for meetings or opened to create an event and gathering area. Meeting spaces are equipped with the latest technology enabling personnel or visitors to plug in where needed or collaborate with other offices.

26,000 SQUARE FEET commercial
interior fit out
COMPLETED IN 2017
Scope
ARCHITECTURE
INTERIOR DESIGN
3D RENDERINGS
CONSTRUCTION ADMINISTRATION
FURNITURE PROCUREMENT
CONSULTANT COORDINATION
Credits
GARDNER BUILDERS




