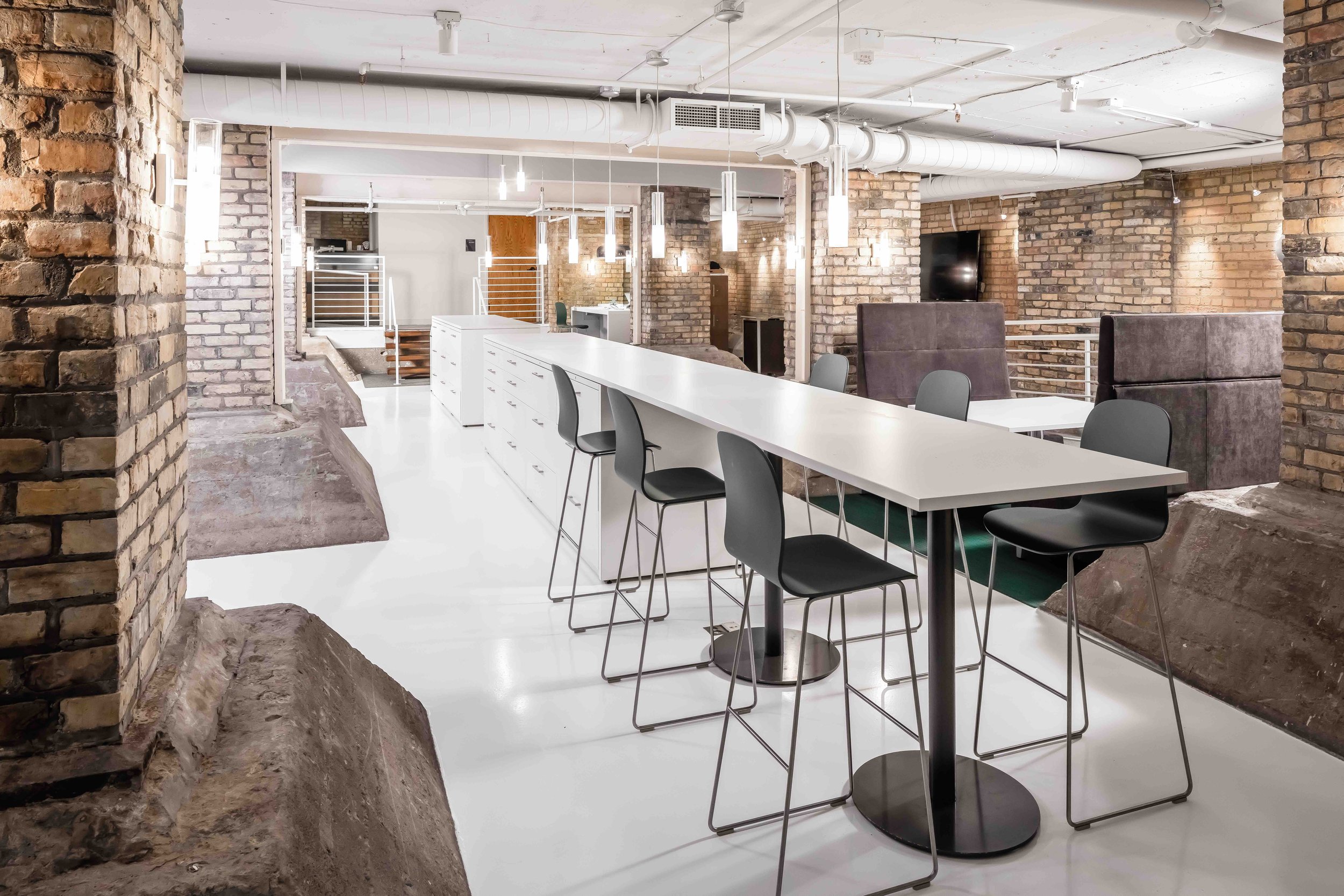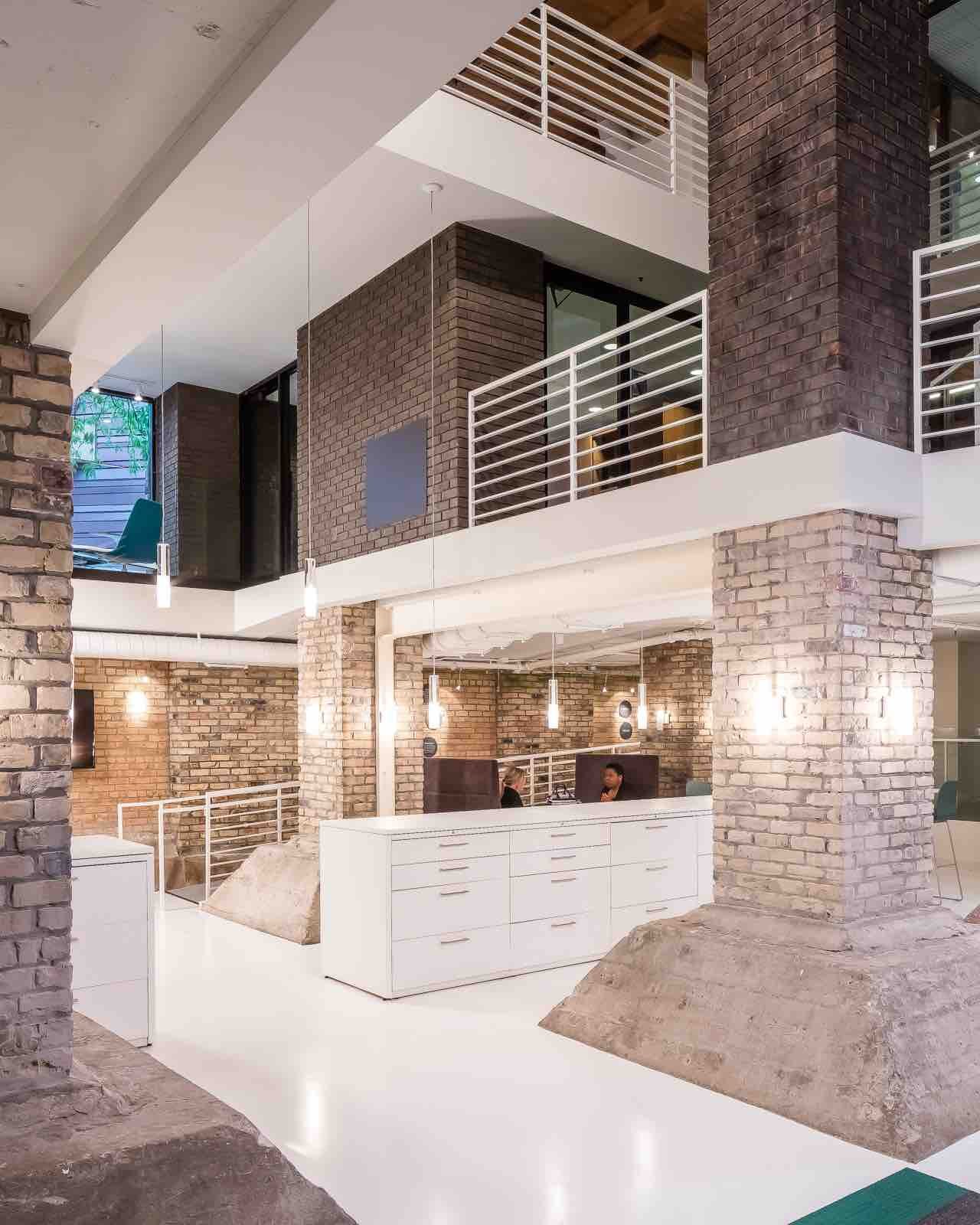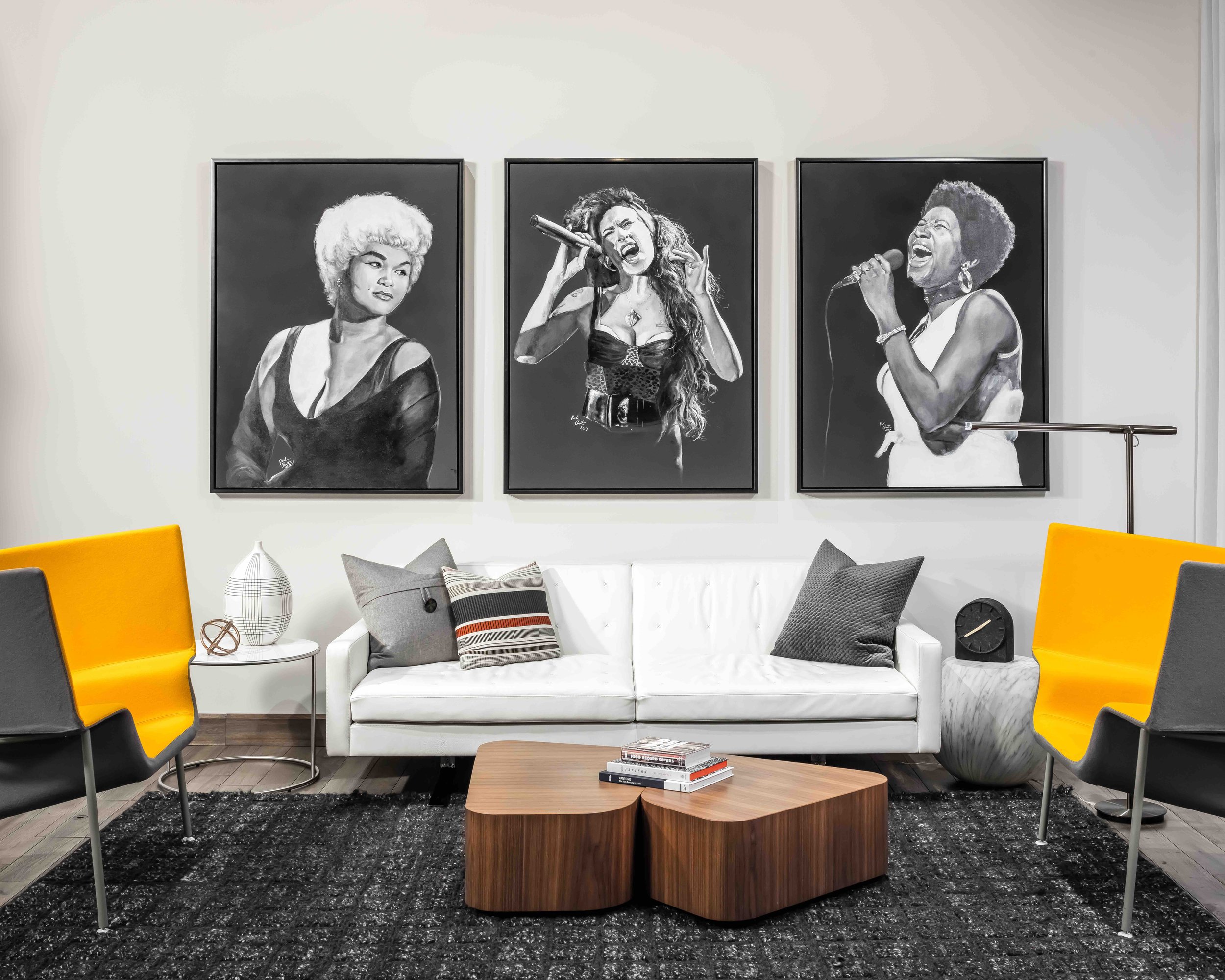
cool kids on the block
To accommodate rapid growth and a refreshed brand, Fluid expanded their Butler Square office into an adjacent space. The expansion prompted a re-examination of the flow of space as a means to elevate the client and staff experience.
To provide a more “fluid” journey, the design team reimagined the arrival sequence and choreographed touch points throughout. A new entrance creates an impactful brand statement while providing a logical flow in the historic space. The restrained design and elegant new finishes serve to complement the brick and timber, keeping the spotlight on the iconic architecture and distinct floorplates. Materials and color palette are designed to highlight the diverse offerings of Haworth and other products on display.
*WORK PERFORMED PRIOR TO BPC
10,000 SQUARE FEET commercial
interior fit out
COMPLETED IN 2018
Scope
ARCHITECTURE
INTERIOR DESIGN
CONSTRUCTION
ADMINISTRATION
CONSULTANT
COORDINATION
Credits
MCGOUGH
FARM KID STUDIOS











